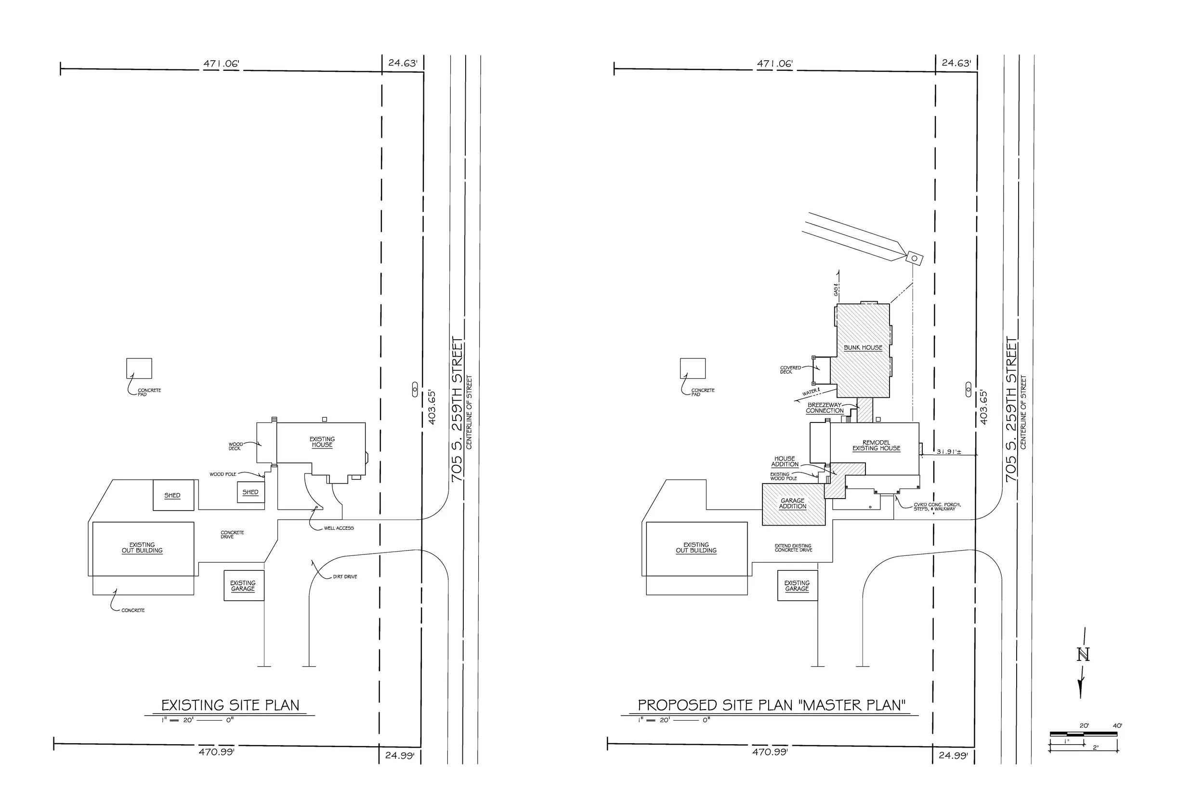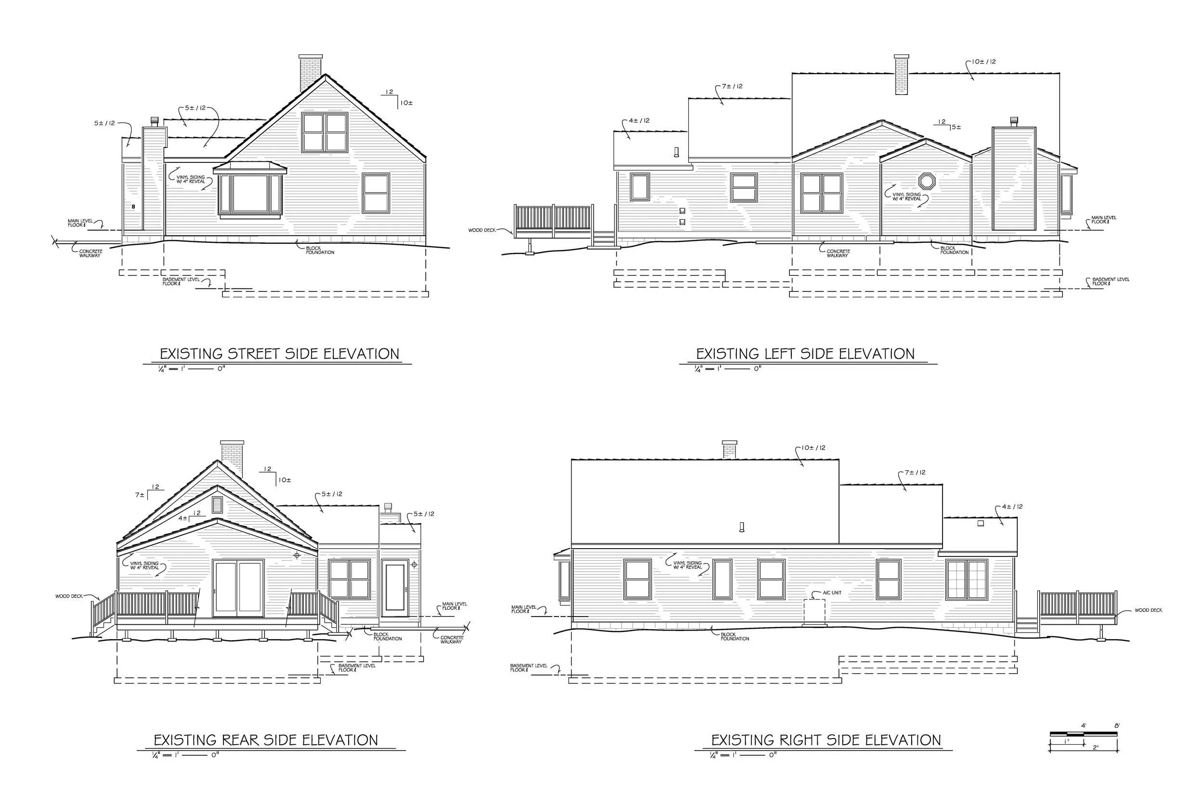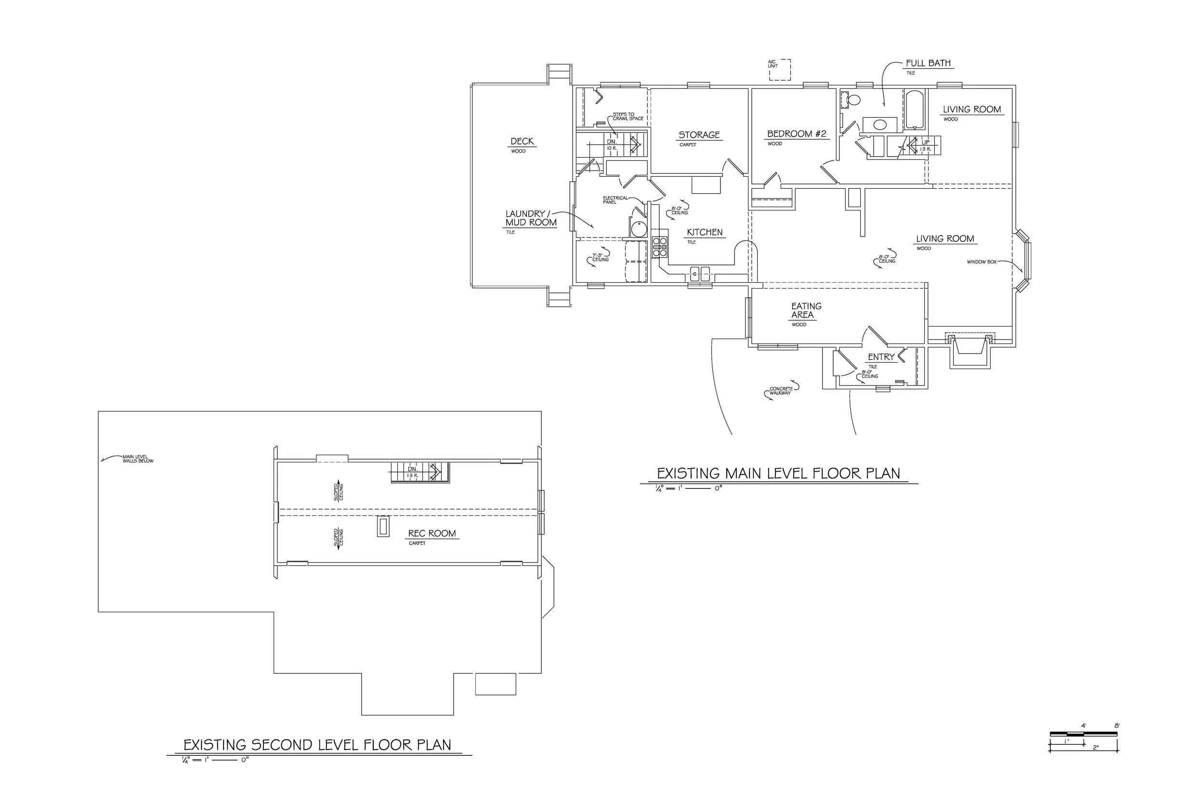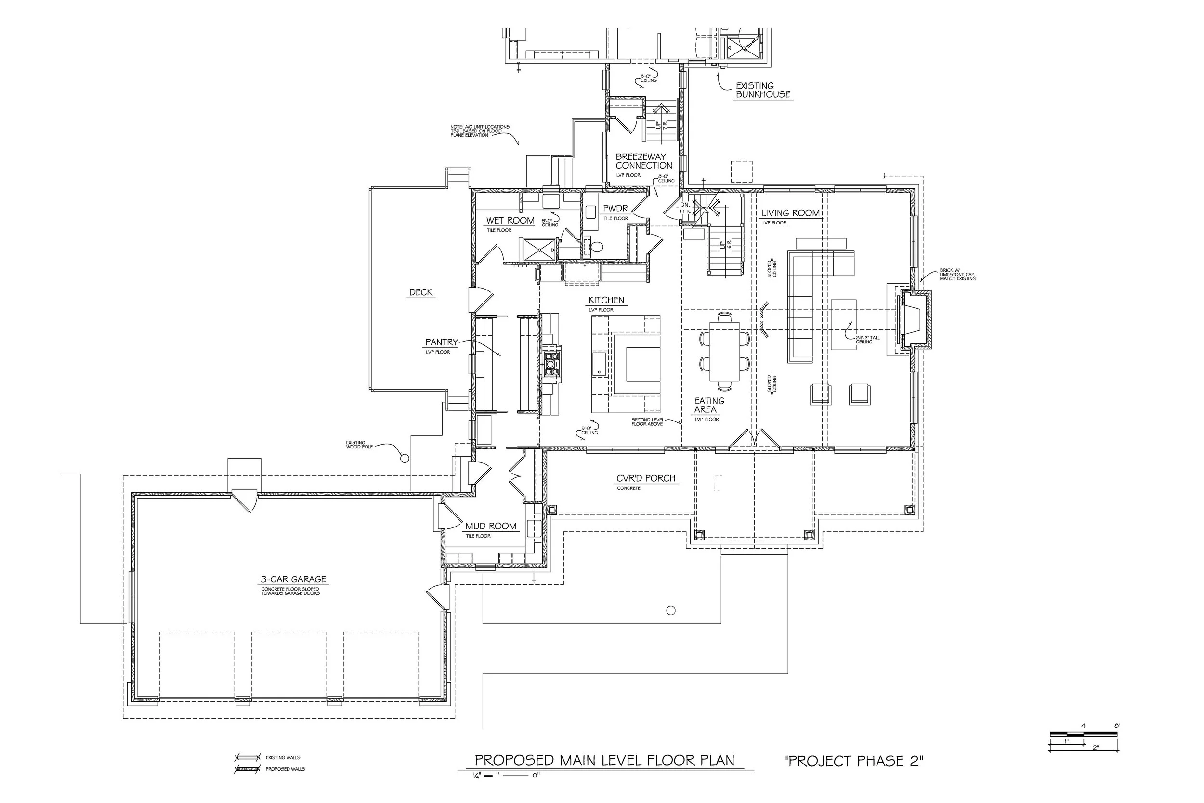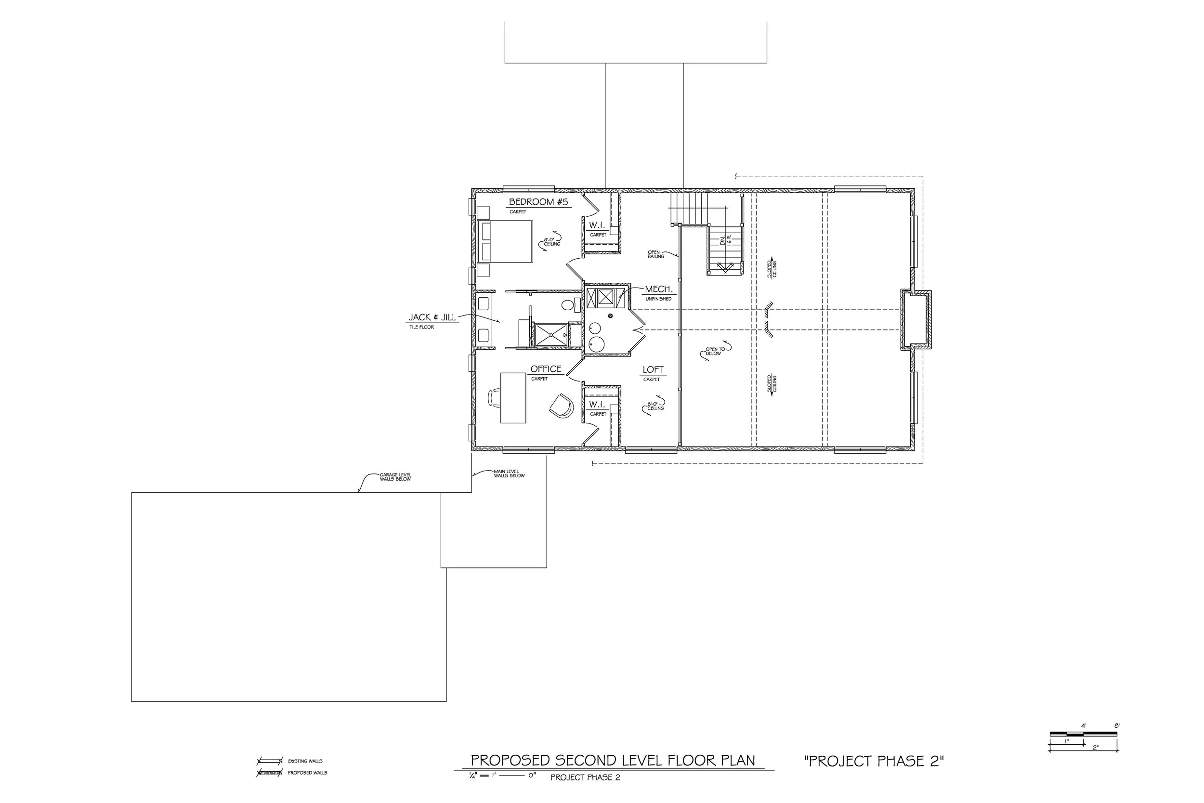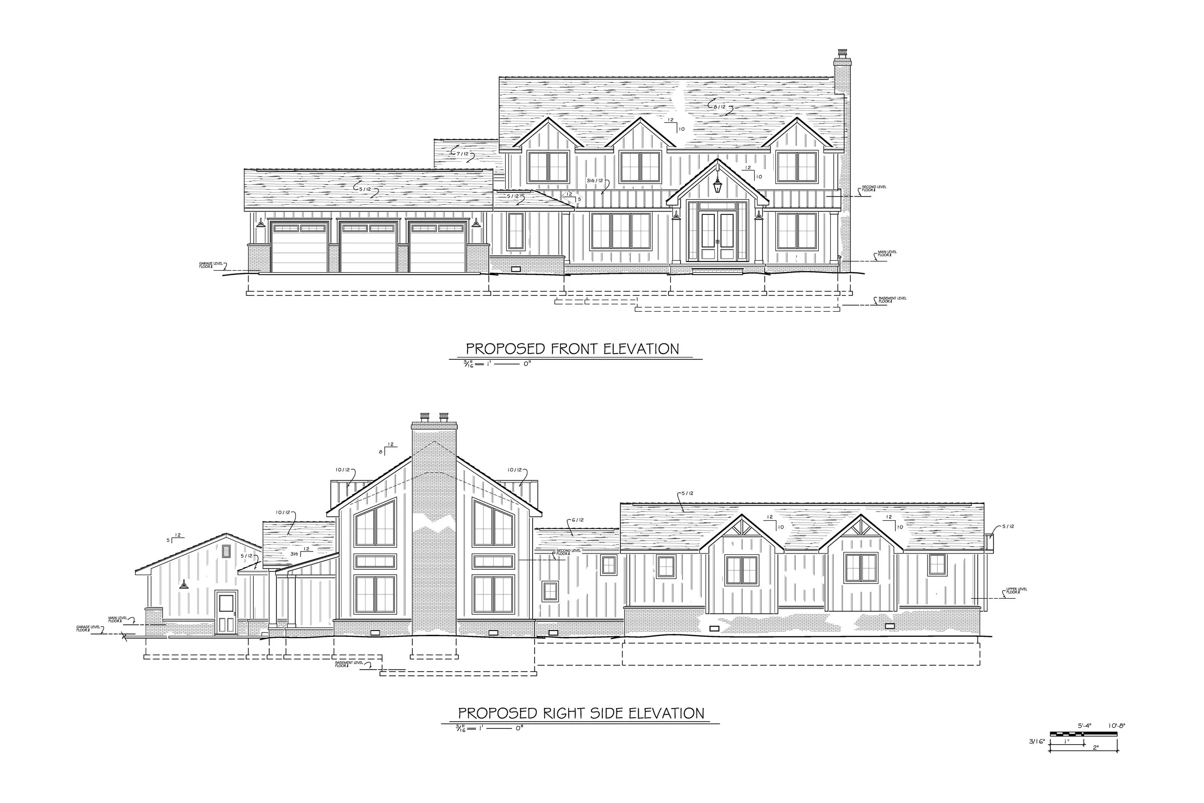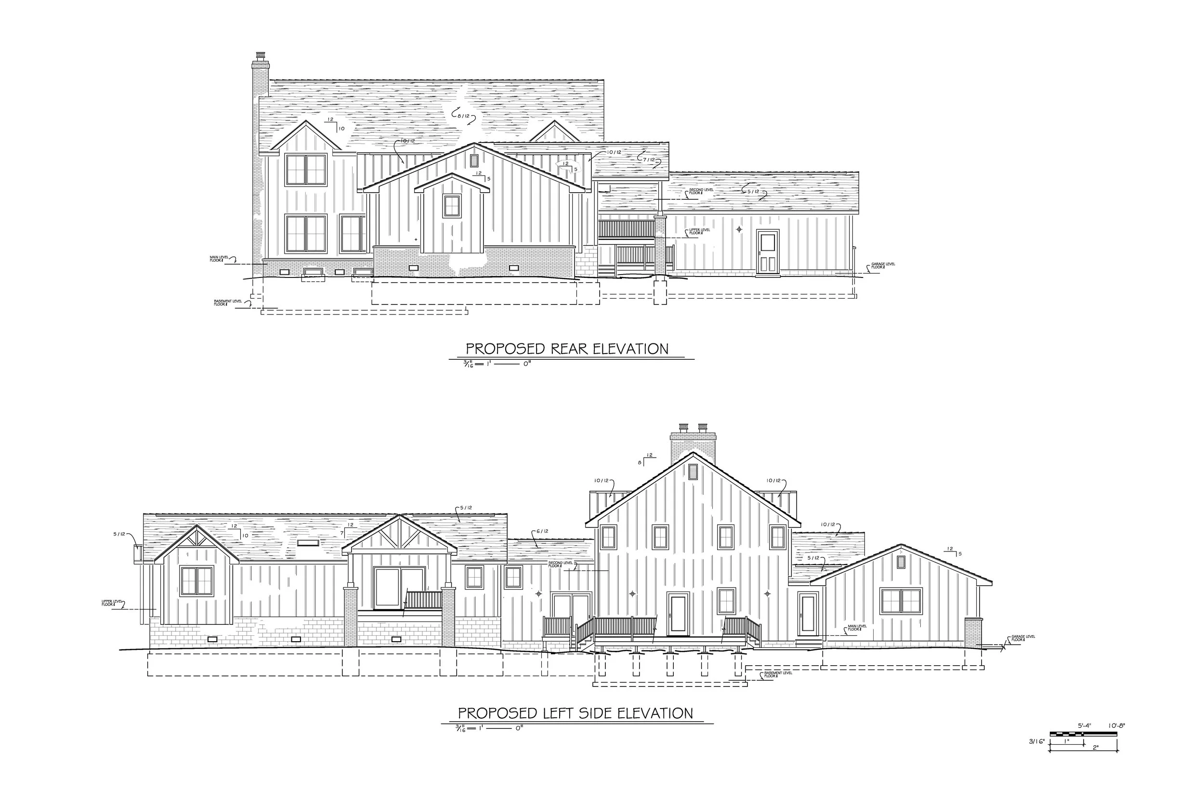Cameron Residence
*
Cameron Residence *
Where | Omaha NE
When | 2025
This transformative two-phase addition and remodel reimagines a modest flood-zone property into a striking multi-structure retreat that blends function, resilience, and elegance.
Phase One introduced a raised “bunkhouse” set apart from the main residence and elevated above the base flood elevation to meet FEMA and local floodplain regulations. Designed as private family quarters, it includes a spacious primary suite with a walk-in closet and spa-like bath, additional bedrooms with ample storage, and adjacent bathrooms. The layout offers a calm, self-contained living environment ideal for a large family dynamic.
Phase Two rebuilt the main residence from the floor system up into a two-level modern farmhouse emphasizing light, openness, and functionality. An expansive covered front porch welcomes guests into a dramatic double-height living room anchored by a fireplace and framed by tall windows. The open kitchen centers on a built-in booth island, while the connected dining area creates a fluid space for gatherings. Functional upgrades include a wet room, large pantry, mudroom, and three-car garage. Upstairs, a loft overlooks the living area and adds an extra bedroom, office, storage, and mechanical space. A modestly sized breezeway connects the main house to the bunkhouse, uniting them despite different elevations. Abundant windows throughout invite daylight and frame views, reinforcing the home’s connection to its surroundings.
Guided by the client’s vision, lifestyle, and budget, this project strikes a careful balance between flood-conscious design and inviting, livable spaces. The result is a resilient and timeless home, equally suited for the joyful chaos of family life, large gatherings, and a lifetime of cherished memories.
